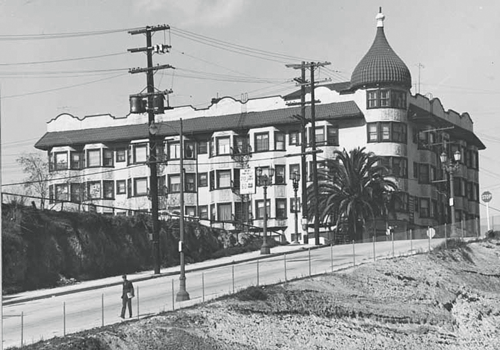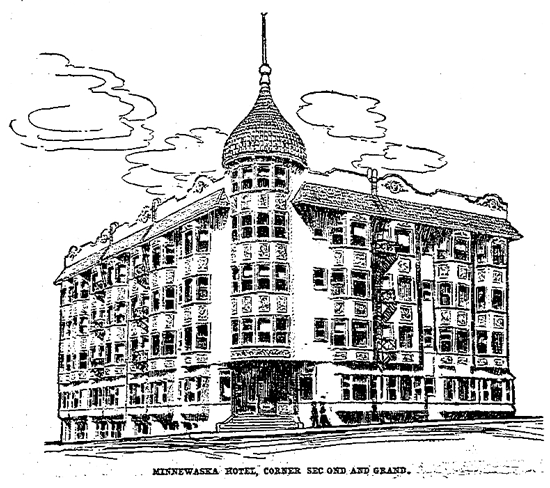The Minnewaska, aka The Dome, played host to no small quantity of characters over the course of her life. Over the course of this blog you‘ll be introduced to your fair share of them. Here then is a brief introduction to this, their home.

Our first mention of the Minnewaska comes in the form of this notice regarding building permits, January 11, 1903:
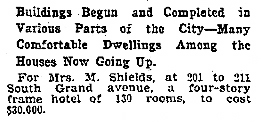
She is completed within the year and on December 20 described in the Times thusly:
”¦recently completed by J M Shield on the southwest corner of Grand avenue and Second street”¦the location, only three blocks from Broadway and Second street, and near the highest point of Olive Heights, is one which is both desirable and commanding.
The house is a four-story combination frame and cement structure with tower.
Its foundation is a heavy brick wall imbedded in solid red gravel. Very heavy dimension timbers were used as the owner contemplated adding two or more stories to the building at some time in the future. The outer walls are covered with heavy diagonals and on this surface is placed steel lath and two coats of cement plaster. The latter is tinted a delicate cream color, which gives the building a very pleasing exterior.
The interior is arranged in flats of two and four rooms each, which are supplied with private baths, marble-topped wash stands, electric bells, steam heat, and such other modern conveniences as are usually found in the best apartment hotels.
The house contains 122 guests‘ rooms and thirty-seven bathrooms, besides dining-room, kitchen, storeroom, cold-storage and furnace rooms, office and reception-room. The latter are finished in paneled oak and have decorated ceilings.
The apartments are finished in white cedar, and are so arranged that each room can be entered from a hall. The building could therefore be easily converted into a regular commercial hotel.
Its main hall is arranged as an open court, and its roof garden affords a view of the surrounding country that extends from the mountains to the sea.
The building cost about $65,000. The lot on which it stands extends westward to Bunker Hill avenue and affords space for an extension to the present building that would give it a frontage of about 400 feet on the three streets and a total of 200 guests‘ rooms.
Sold in 1905, the Minnewaska remains so named in the city directories until 1907, when she becomes, simply and more descriptively, the Dome.

And sure, you’re to read here about all manner of shady and shifty character who occupied 201 South Grand during the Dome‘s heyday, but I‘ll delight most in telling you of Frank Babcock, one of the Dome‘s owners, the man who through the late 1950s took on the Community Redevelopment Agency in lawsuit after lawsuit pointing out, and correctly, that the CRA had no right to condemn the Hill’s habitable property and certainly not to use public money to do so (Babcock‘s theory that oil bigwig/CRA chairman William T. Sesnon Jr. was after Bunker Hill for its oil reserves is a bit fanciful, but is, in fact, backed up by the area‘s hydrocarbon geology–but all things in due time).
On the morning of July 25, 1964, the Dome burst into flame, and as mentioned by Richard here, there‘s been some question as to just how and why the Dome, most prominent and distantly visible of the Bunker Hill structures, burned. While there had been some land purchases and building demolitions, despite the CRA‘s inception in 1948, they had by 1964 accomplished very little. Was the burning of the Dome a "push" in the "right direction"? (After Mayor Yorty called for an audit of the agency‘s redevelopment techniques, it was determined in 1966 that the CRA used shoddy business practices to achieve limited progress, despite simple goals that, according to a report four months in the making, myopically favored bulldozers over rehabilitation and conservation.)
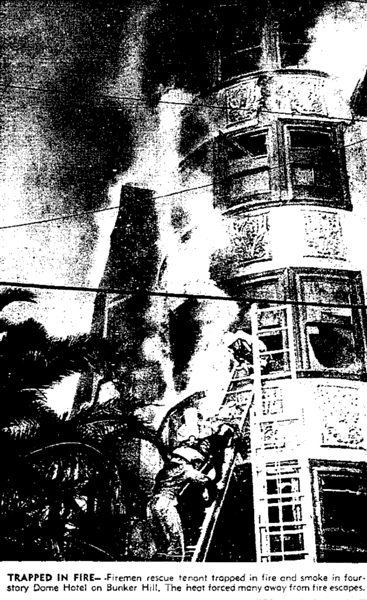
Conspiracies aside, she burns, her cremains removed and scattered to the four winds:

“…will give way to a parking lot until the renewal project gets under way.” She‘s been a parking lot since October 1964:

The Disney Hall and Colburn School (right and bottom) are new additions; on the left is the 1989 Grand Promenade Apartments, which, judging by the reviews, certainly indicates the CRA did a great job.
Forty-four years as a parking lot but not, perhaps, forever, given this hint from the planning department regarding the tract:
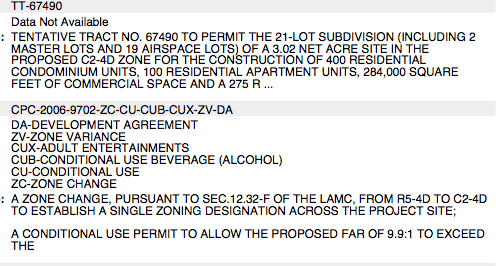
…and so on.
Photograph courtesy the Arnold Hylen Collection, California History Section, California State Library
Newspaper images and quote from the Los Angeles Times

