Bunker Hill is a lost Los Angeles neighborhood, and On Bunker Hill is a memorial website that was born over the course of a year’s collaboration. The contributors followed their own particular obsessions down the historical rabbit hole, coming up with aspects of the community’s lore that were placed on a virtual map, so interested visitors could explore at their leisure.
Although On Bunker Hill is no longer being updated, people continue to discover the site and contribute their own insights and memories through the comment section. But occasionally, someone comes along who has something more to offer than a comment or a link, and so we bring the On Bunker Hill blog back to life for a brief moment, so this someone can take their rightful place among the ghosts.
Enter George Mann.
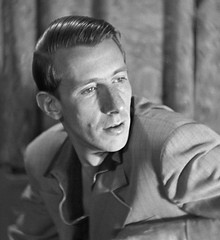
Born in Santa Monica in 1905, by his early 20s he was a vaudeville star as the hilariously taller half of the comedy dance team Barto & Mann. Dewey Barto [real name Dewey Smoyer and the pop of comedienne Nancy Walker] and George debuted their act on the west coast circuit in 1926 and by March 1927 were featured on the other Broadway, at New York’s celebrated Palace Theatre.
Of their east coast debut, Zit’s Theatrical Newspaper raved “Ten minutes before they went on at the Palace last Monday afternoon nobody thought very much about Barto & Mann; ten minutes after they came off stage, the whole Broadway world was talking about them… Acts like these only come along once in a while.”

Appearing at L.A.’s Orpheum in March 1928, they were praised in the L.A. Times as “a knockout team,” though their set at the Hillstreet the following month discomfited one reviewer: “The act presented by Barto & Mann was one of those hectic affairs in which the participants did everything from a climb up the proscenium arch to a near-back-flip into the orchestra pit. The excellence of the dancing and clowning in the early portions of the act led one to expect a much more worthwhile finale than the one offered, which, unfortunately, bordered plainly on vulgarity.”
One man’s vulgarity is another’s hilarity: scope out this rare filmed appearance, from the 1933 Texas Guinan vehicle “Broadway Through A Keyhole,” and decide for yourself!
As Vaudeville faded, Barto & Mann joined the Broadway cast of Olson and Johnson’s Hellzapoppin’ (though they’re not in the 1941 film), with featured billing from 1938 through 1942. The team split up in December 1943.
Around this time, George Mann married Powers Agency model Barbara Bradford and shot a series of film noir-inspired images of his young bride.
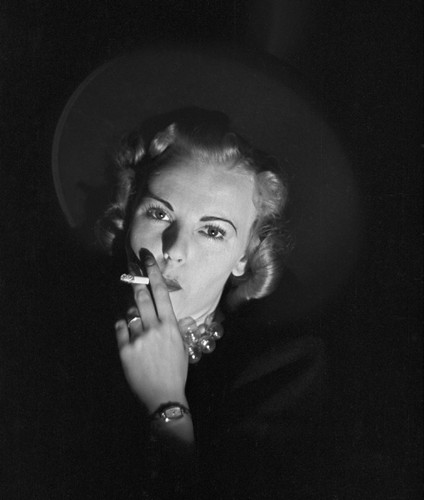
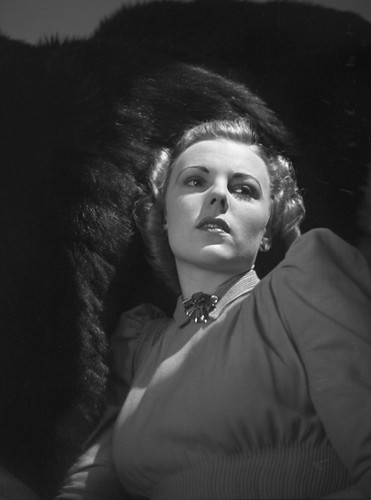
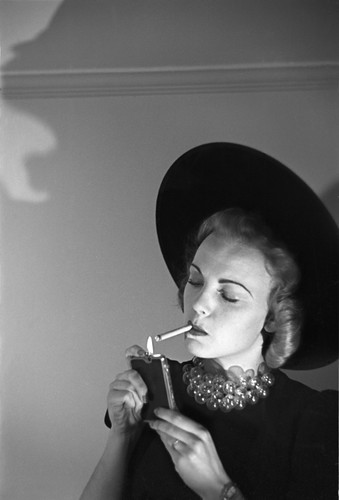
In his post-performance life, George Mann turned his imagination to entrepreneurial enterprise and professional photography, which brought him to Bunker Hill. In the late 1950s, when the neighborhood’s days were known to be numbered, he arrived atop the peak with his camera to document some representative scenes, returning in November 1962 for additional shots.
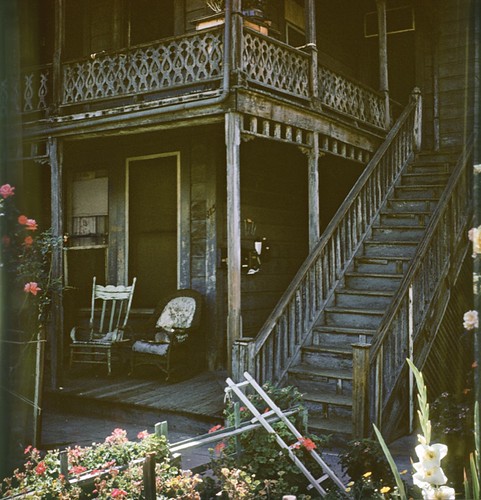
These never-before-published color images of old Bunker Hill were originally displayed in 3-D viewers of Mann’s own design, which were leased to various Los Angeles businesses, including Hody’s Drive-Ins, and other restaurants, bars and doctor’s offices. Mann would swap out the photo selection regularly, so if these evocative scenes of Bunker Hill weren’t available, one might peep at Calico Ghost Town, Catalina Island, Descanso Gardens, Disneyland, Knott’s Berry Farm, Pacific Ocean Park, Watts Towers or Palm Springs.
In his 3-Dimensional Bunker Hill set, created to distract anxious patients and hungry tourists, George Mann captured a seldom seen side of this lost Los Angeles neighborhood: the gracious avenues and genteel decay, the old people, their cats and their gardens, abandoned newspapers, vacant lots, the shadows and the sunlight. We are in his debt.
George Mann died in 1977, and his extraordinary photographic archives are currently being organized, scanned and made available for licensing. We trust you will enjoy these rediscovered images from old Bunker Hill from the George Mann Archives.
Note: a few more George Mann Bunker Hill photos have been discovered since this entry was first written! See this blog post by Jim Dawson and this one and this other one by Nathan Marsak for more.

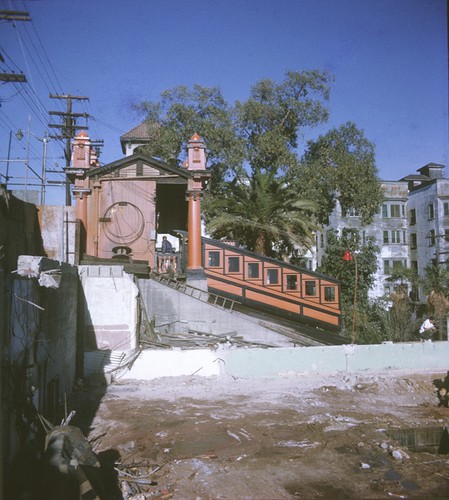
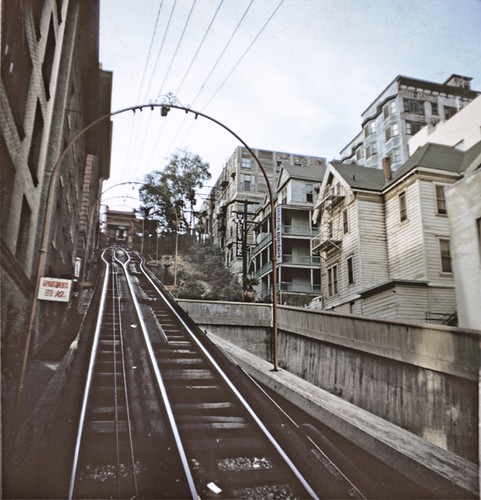

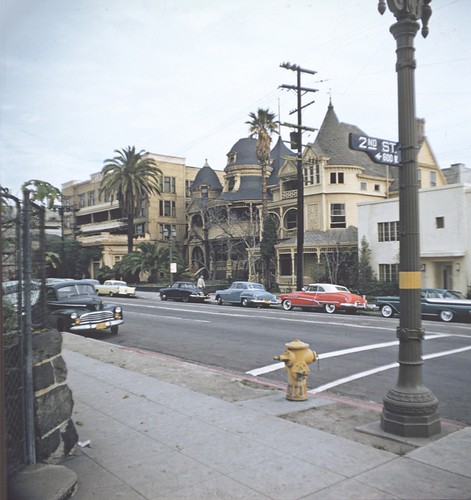
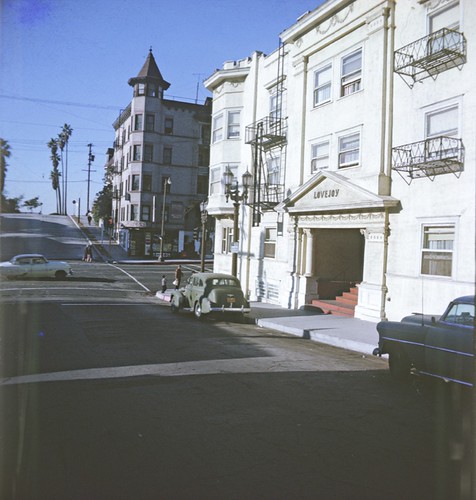



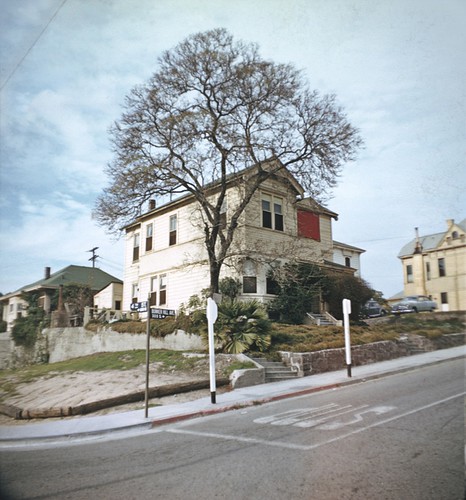
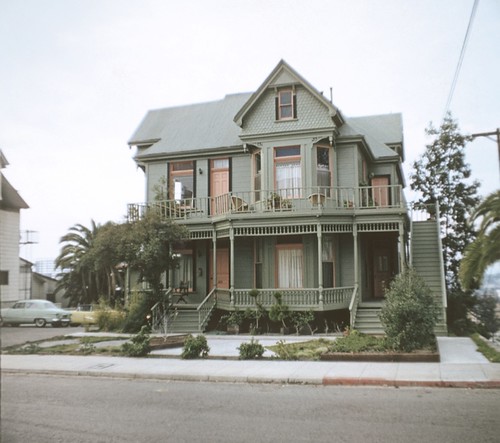
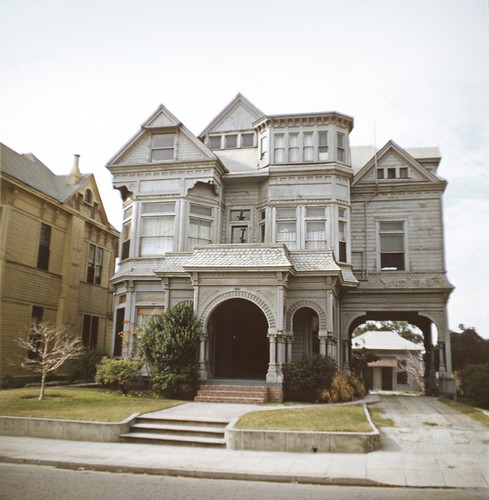
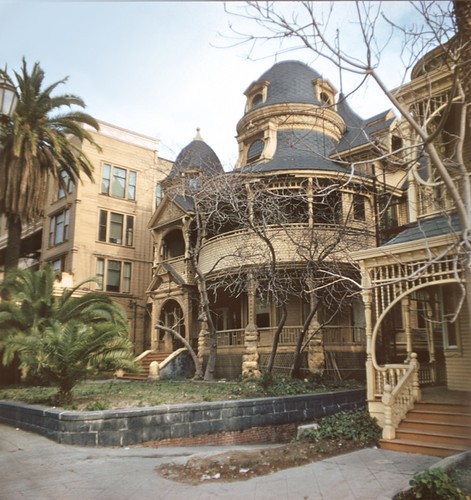
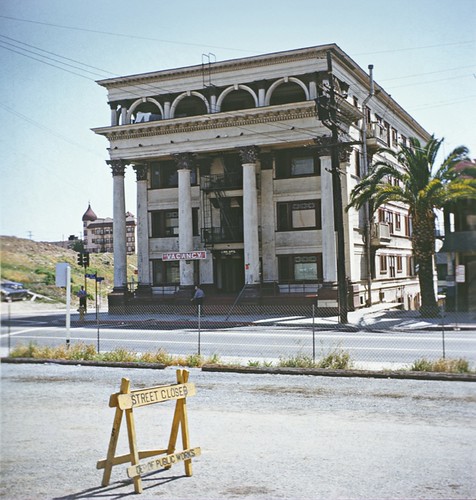

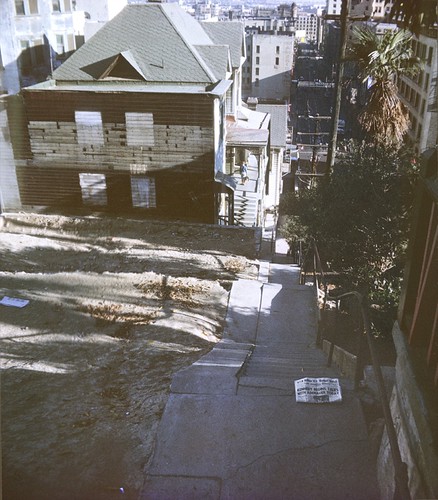
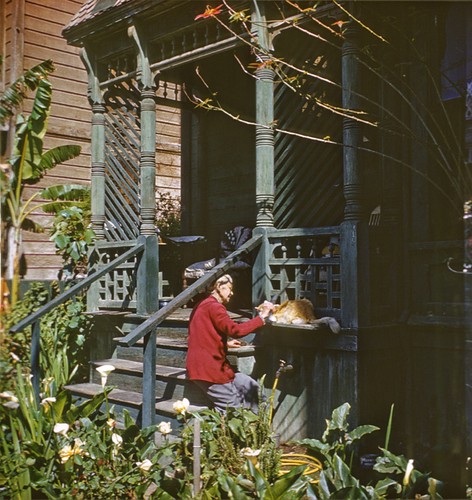
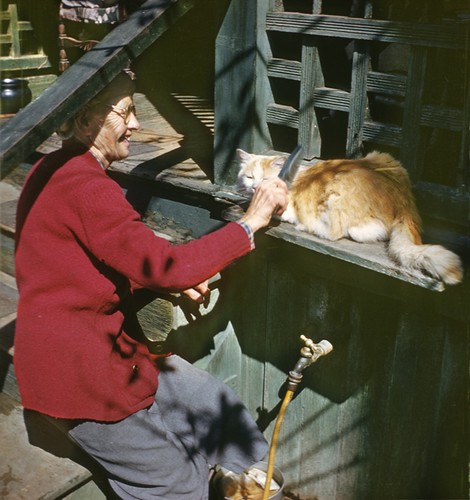
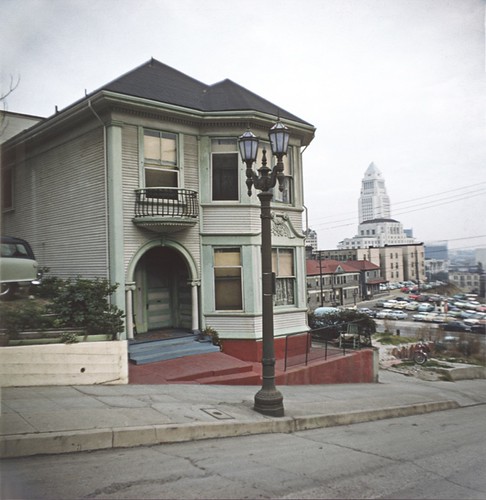
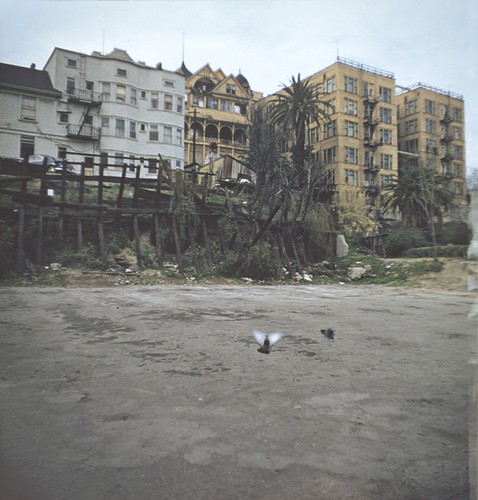
Thanks to George Mann’s son Brad Smith, and daughter-in-law Dianne Woods, for allowing us to reprint these copyrighted photographs and tell George’s story. To see George’s photos of theater marquees, visit http://www.flickr.com/photos/brad_smith
For a representative selection of photographs from his archive, or to license images for reproduction or other use, see http://www.akg-images.co.uk/_customer/london/mailout/1004/georgemann/


These are something else. Here’s a quick rundown of what we’re looking at from top to bottom:
The Foss/Heindel
221 South Olive
Standing where the Elks Building was, looking toward Angels Flight, the Astoria in the background
Looking up at the Flight from Third and Hill, at the top of Third and Olive there’s the Hillcrest, below that the Sunshine Apts, the McCoy House; the Astoria looms above
The Flight again — The Ferguson Bldg, the Hulburt behind that, and then across Clay St, the bipartite Elks Bldg
Dead center is the Melrose, on its left is its Annex. On its right, the Richelieu. On the right of the Richelieu is this weird 30s building that doesn’t get photographed often and more work has to be done on it. Â
Standing on Third, our back to Olive, looking across Grand. The Lovejoy at right and across Grand, The New Grand.
La Casa de Don Leon was also known as the New Maryton. It was the next large structure down Olive from the Elks Bldg. Those houses are, in descending order, 322, 326, 330, 334 S. Olive. Â
Not sure about this one. Gonna have to dig around a little more.
232, 238, and a little bit of 244 S. Bunker Hill Avenue. 238 you know of course as The Brousseau. Â
The southernmost part of Bunker Hill Ave where it ended at Fourth. The house is 343 S. Bunker Hill Ave. A little bit of the Salt Box peeks out from behind. A little bit of The Castle behind that. Â
Another shot of that same house I couldn’t identify. Huh. It certainly seems like we’re on BHAve, or Hope, it’s on the west side of the street…now I’m all vexated.
This of course is the Castle
Another shot of the Melrose
The Lima Apts, AKA the Majestic, AKA the Rossmere. We’re looking due south across First and Hope so in the bg at Second and Grand there sits the Dome.Â
Now here’s a moment in time — the Hillcrest has been demolished (which occurred in September of ’61) but the Sunshine Apts, which loomed over Clay, are still there. But not for long. Off to the right but out of the shot would be Angels Flight, to the left, the Astoria. Third St stretches off in the distance — that tower is the Stimson Block, demolished for a parking lot in July of ’63. The newspaper reads "Kennedy Begins Talks with Adenauer Today" — 11/14/62.
Lady brushing her kitty. Not sure which house that is but I’m going to figure it out. What great photos. I mean, sure, I love noir and vice and degeneracy and all that good stuff but the more I learn about Bunker Hill the more I realize it wasn’t full of grifters with their hats pulled down as much as it was full of nice ladies brushing their kitties. Trouble is, pensioners don’t add a lot to the tax rolls. That’s the real tale of crime…but now I’m preaching and not talking about buildings, so —
This is 515 West Second. I’ve always wanted to see a color image of this one! There are some color images of 512, across the street — everybody always shot pix of 512.  But 515, holy cow. Wow. That parking lot over its shoulder is where the Argyle used to sit. Already demo’d when this was taken. That big pinkish building is the Moore Cliff, behind that the State Building, and City Hall.
And the last shot. Here, we’re standing just below the shot above, that is, the building at top left is the back end of 515 W 2nd. As we look northwestish, we gaze up at the backsides of the, L to R, Richelieu, Melrose and Melrose Annex.  Yep, they had some breathtaking views of the City.
Brad, Dianne, what can I say. The historian always relies on the kindness of strangers…and your kindness is without compare. Thank you again!
The building in my comments, you know, the one that so vexated me at pix nine and eleven? – has been identified. We owe 110% of its identification to Jim Dawson: after reading his email to me I fell on the floor and then jumped up and did a really stupid looking dance (hey, other men like some thing called "sports").Â
S’anyway, it’s 201 South Bunker Hill (yeah, as I suspected, Bunker Hill Ave., west side of the street).Â
(I must confess to being a really rather lazy researcher…because the house is on one of the most important tools to the BH researcher, the map.)
Jim also hipped me to its inclusion in the 1963 picture Dime With a Halo — and I thought I was pretty clever when it came to Bunker Hill in the movies. Shows what I know!
Thanks Jim. I owe you lunch.Â
Dear Nathan: Thank you again for sharing your wealth of knowledge about Bunker Hill and the depth of your research. I am, as always, in your debt. In the photo of the corner of 4th and S. Bunker Hill Ave., you correctly identified the house on the corner as well as the Salt Box. However, the house in the background is actually 333 S. Bunker Hill Ave., not the Castle (325 S. Bunker Hill). 333 was situated between the Salt Box which was owned by my great uncle and the Castle which my family owned. We also owned 333 which was a beautiful place in its own right. A small point and in no way meant to diminish your work. As Richard would say, “You are the man.”
Gordon Pattison, aka Castle Dweller
Gordon! Thank you so much for pointing that out. That was very silly of me — one can see the orange-ish beige 333 next to the Castle a couple photos down — and I knew there was a house between the Castle and the Salt Box, having learned so from Christina’s wonderful post about it. But in my zeal I jumped over it, which is a shame, since 333 was such a beautiful house, as you say.Â
Thanks again, Nathan
Mr. Rick Mechtly, Bunker Hill expert, has let me know that the images of the lady and her cat were 246 S Bunker Hill Ave. 246 and 244 were to the south of the Brousseau at 238 and were built by the judge as well.Â
Rick also pointed out that this house is featured in Leo Politi’s 1964 collection of paintings Bunker Hill, Los Angeles:Â Reminiscences of Bygone Days.Â
So I pulled that off the shelf and not only is the house in there, but the illustration and the text — the reminiscence — is all about Rose, the old lady who lived there for many a year and took care of animals in distress. And that when the time came to be relocated, her faithful dog, her cats, and even the birds followed her.
Thank you Rick!
Kudos to Rick Mechtly for the keen observation. I am looking at my copy of Politi’s Bunker Hill, Los Angeles (which smells of cigarettes, ugh) and the photo matches up perfectly to Politi’s painting, down to faded green paint, the turn of the porch supports and the distinctive ladder-like screen behind the orange cat. We even catch Politi in some small creative license: the screen should be on both sides of the porch, but he’s left out the left side in order to better show the second rocking chair, and omited the diagonal wooden slats entirely.
Roman @ Babylon Baroque
I am new to LA and to California, I moan endlessly about it’s lack of architectural history. Now that I am downtown, I see what it has to offer. Now that i have seen these photos, i see what has been lost.
Heart wrenching.
Love the old lady , her sweet garden, her brushed cat, perfect moment captured.
So, of the image six photos down, I wrote …On the right of the Richelieu is this weird 30s building that doesn’t get photographed often and more work has to be done on it.  Rick Mechtly, Bunker Historian extraordinaire, wrote to tell me that the house there was built in 1898 by J. P. Miller as a home (likely the same JPM of 201 S Bunker Hill fame) and went through a couple of owners before being renamed The Stowell on becoming an apartment house. He and I both conjectured that it had had a major facelift/renovation on its thrust into modernity.
But conjecture is just that. One has to know, and until all available resources are exhausted…we know you would demand no less. So the City Archives were attacked with righteous fury, and guess what turned up?
But first a little backstory. For the better part of a decade the Works Progress Administration, AKA the Work Projects Administration, was the largest employer in the nation. They employed people to do basically any big ol’ crazy thing and brother, in 1940, building a giant model of Los Angeles was one big ol’ crazy thing. And glad we are for it. Originally twenty-four panels, four panels today remain, and are on exhibit down at the Natural History Museum (actually, it’s undergoing restoration and is off exhibit til 2012). Â
Before each little model building could be built and painted and placed, the whole thing, block by block, had to be sketched. These thousands of sketches are still with us in the LA City Archives. Â
Here’s a drawing of the corner (on the drawing it’s noted that a model of the block, and thus this building, was made in November 1939). There’s the Richelieu in the center, and at the corner the 1898 144 S. Grand:
But aha! Something happened during the sketching process that mucked up their plans. Note the cross-out marks through the house. Here, then, is a piece of addenda tucked within the stacks:
"New Structure" with a totally different footprint. Â
This building was modeled March, 1940 and placed on the model May 1.
Where it sits to this day:
Fascinating that a Moderne building would be built, of all places, on Bunker Hill. Of course it only made it to age seventeen. Â
(Speaking of modern structures on the Hill, remind me sometime to tell y’all about 353 South Hope. The Stuart K. Oliver residence was built on the site of the Hildreth mansion’s adjacent carriage house ca. 1952, and Oliver didn’t want to sell or move. Stalled the CRA for years. The house was demolished around 1969.)
as Nathan posted in the last paragraph of his “144 S. Grand Revealed” post;
…………..”(Speaking of modern structures on the Hill, remind me sometime to tell y’all about 353 South Hope. The Stuart K. Oliver residence was built on the site of the Hildreth mansion’s adjacent carriage house ca. 1952, and Oliver didn’t want to sell or move. Stalled the CRA for years. The house was demolished around 1969.)”…………….
ok Nathan, consider this moment in time as sometime and now’s i’m remindin’ ya! do tell….do tell!
Ok, Mr. gsj, since you threw down the gauntlet n’all — how could I refuse? Alright everybody, pull up a pillow…
Bunker Hill, famous wonderland of genteel gingerbread and gabled gothic: but among the twisted turrets and distressed trusswork lived the odd massive Mission and beatific Beaux Arts building. Why, here’s a representative sample:
Wait, what?
Who would dare build a modern home amongst the homos and hopheads, the junkies and johns, the grifters and grime? Well, let’s think about this.
Having spent a year searching for crime amongst the spindlework and bougainvillea, I for one don’t think BH was as bad as the City made it out to be. There may have been more money thrown at the fire department and health care and five-oh than the City got back in good old-fashioned taxes, but if that became cause for wholesale demolition tomorrow, we’d lose two-thirds of 2010 Los Angeles with one swipe.Â
Moreover Oliver was forward-thinking in his abjuration of the ‘burbs for moving — hell, building — right downtown. He prefigured the downtown boosters of the ‘aughts by fifty years.
You see, Stuart K. Oliver was an attorney with a practice downtown, and who wants to fight traffic coming into work? (I’m not sold on the attorney angle, which we find in the photo archives; the newspapers describe him as a "businessman" and he was apparently Chairman of the LA Chapter of the ASM.) In any event, he and his wife were attracted to living downtown. They chose a spot on Bunker Hill in the early fifties.
But, you ask, wasn’t the CRA newly formed? Weren’t the seeds of destruction being sown by Sesnon? Would that not give him pause and fill him with trrrrrrrepidation? Cetainly, but in the early 50s you could still look over the 136 acres, the 400 some-odd structures, the 9000+ residents and say, really? They’ll clear this in my lifetime? This isn’t Russia, y’know. (In 1950, Los Angeles, though populous, was one of America’s least-dense cities — however the City deemed Bunker Hill too dense, hence its need for demolition. [Of course it was less dense then than any of LA’s eighty-eight cities are now, on top of which every city is, ironically, pushing for New Urbanist "density bonuses"…but I digress].) Of course by ’59 the Feds had approved all the grants and loans and the City Council jumped on the thing and that was that, but that, for the time being, is the future. Back to ca. 1952:
So if you had to live in the middle of America’s fourth-largest city, would you choose to be crammed down in the flats? If you wanted a view, would you have an airless apartment up some filing cabinet? Or live up the side of some godforsaken hill covered in winding roads and devoid of parking?
Oliver was a genius. He picked a perch perfect for light, air, sun, and, it being Bunker Hill, which had next to no auto ownership, plenty of peace on that front. It was the rough equivalent of twenty stories up a skyscraper, with a 200-degree view across greater Los Angeles.Â
A little bit about the site.  You have of course read about the Hildreth Mansion at Fourth and Hope. You may not realize that one of the reasons it was such a stunning house is that besides its view toward downtown:
Its backside sat atop a great promontory that presided over Flower, Figueroa and a view toward the Pacific on a clear day. Here’s the Hildreth in 1906 (bottom, at 357):
And again in 1951, nothing much has changed in that part of the world:
Some crazy bastard has built the most modern house in Moderntown!
Note the way in which the Oliver house has been worked into the old Hildreth wall to the north–apparently, I read on another site, the site of the Hildreth carriage house:
But Oliver’s neighbor the Hildreth was not to stand long. We’ve talked a little bit about the Fourth Street Cut here and it was into that ditch went everything holding up the Hildreth. And the Hildreth.
A lot got lost along 4th in ’54. Heck, 4th was lost in ’54, dropped two stories below. Better for Oliver. Left up there with greater splendid isolation. By ’57 there were even fewer cars on the Hill as homes and apartments (The Melrose, et al) were demo’d for the Court House and Hall of Administration…by ’61 the wholesale leveling began and continued for some years…
…and life wasn’t always easy. The sixties wore on and while the nights must have become much, much quieter, the days were full of smoke-belching bulldozers regrading streets, and neighboring structures falling to the sickening sound of splintering wood and collapsing brick. Soon Hope Street was cut off to the South. Now not only blocks from downtown, but cut off from any sign of civilization, the mailman routinely got lost en route to 353 S. Hope. Eventually even the CRA offices at 238 S. Grand crumpled, the Castle and the Salt Box were hauled off, and precious little was left beside the Belmont and Trenton and half-demolished Northern. But that was June of ’69. Let’s jump back a bit.
Oliver had signed an owner-participant agreement with the CRA in 1959; the CRA’s own laws stipulated he didn’t have to sell to them, but could redevelop the property in accordance with the Project’s master plan.   His lot was 7,940sf — about 12% of the four-acre block, but he had the ability to acquire another 23,000sf (the apartment block next door), which would allow him to build a 150-unit apartment house. That would be within the Redevelopment Agency’s Master Plan, after all.
But there’s where it gets sticky: through the early 60s the CRA began to "redevelop" their redevelopment plan, and looked to renege on Oliver’s agreement. The potential development numbers the CRA had placed on the project in 1962 had ballooned from $300 million to, in 1969, more than $700 million. In short, the CRA didn’t want Oliver and his penny-ante stuff, or, as a friend of Oliver’s said about Oliver’s attempt to redevelop his hilltop parcel: "The hill just grew up around us."
Oliver came back with a concept for the entire block–a thirteen story, 400-unit hillside structure with a large garage at the base of the hill. Then seventeen floors with 500 units. The CRA and the Feds still couldn’t live with it and the attorneys bickered some more. The bigger Oliver offered–despite his having a 100% legally sound agreement–the less the CRA wanted to hear about it. They were going to go really big.Â
So, back to the Summer of ’69. Oliver, finally beaten, sells out. The Caltech Petroleum Investment Corp., subsidiary of The Pasadena Institute (a front for Security Pacific National) buys Oliver’s house for an estimated $500,000 ($2,893,144 USD 2009) — not bad, considering his initial ca. 1952 investment of $90,000 pencils out to $719,451 USD 2009. In 1967 the CRA had valued the entire block (96,000sf) at $1,000,000; therefore 500k for his under 8,000sf is not too shabby.Â
There isn’t much else to tell. The most descriptive and telling element of the whole affair comes from the Times article "Crew Demolishes Last House on Bunker Hill" dated September 24, 1969, where it’s mentioned that the residence "was pushed off the hilltop perch."Â
Now let’s look at some photos:
About the 4th St Cut AKA the Viaduct…now, here’s a pre-1954 image:
Flower runs up the middle of this pic; note how 4th, horizontal above the big white building on the left, stops at Flower. It had to. There was a giant f’ing hill there.  One had to do something about it.Â
Above, December 1954, they’re digging out the 4th Street
Viaduct. The crane is sitting about twenty feet beneath where the
Hildreth used to be. The arrow points to the Oliver House in an attempt
to say "Oh, isn’t that precious?"
The cut — the Oliver house is the "C" shape in the upper right:
Above, after the 1966 installation of the Bunker Hill Central Cooling Plant (Daniel, Mann, Johnson and Mendenhall for Central Plants, Inc).
Note, below, Oliver’s view is now somewhat obscured by the A. C. Martin Union Bank bldg. Back and to the left, the 238 S. Grand CRA buildings, and just over his shoulder, the Castle and Salt Box. 1968.
When I said they wanted to go another way, I wasn’t kidding.
In short:
Now you see it —
Images courtesy the Los Angeles Public Library and USC Digital Archives
Ever since I can remember I have loved Los Angeles. The majestic Victorian homes and the palatial architecture is like no other in the world. I love looking at all these vintage pictures of Downtown Bunker Hill and the nostalgia I get from it never seems to go away. Although, L.A. no longer looks the same, I can only hope that as the centuries pass, the vintage designs will be kept up and re-furbished lofts and livings spaces be significantly appreciated.
Hi, do you have a mailing list I can be added to for new posts? Thanks
This blog is one of our older projects and isn’t updated, but you can find new posts on the Esotouric blog or subscribe to our Esotouric newsletter for L.A. history and preservation updates.